Commercial Design Gallery




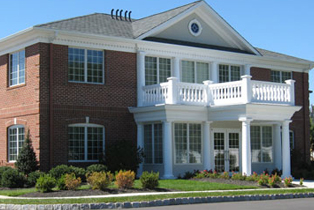

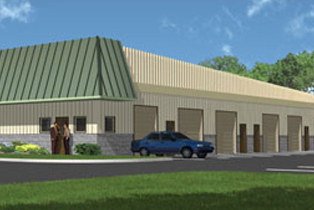
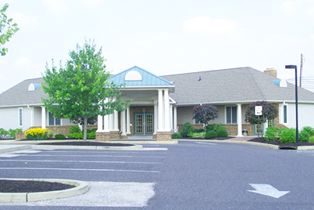
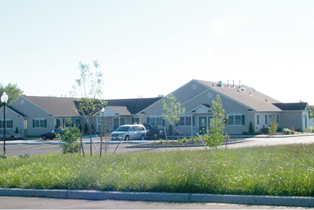
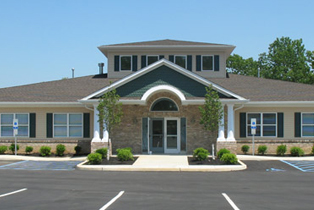
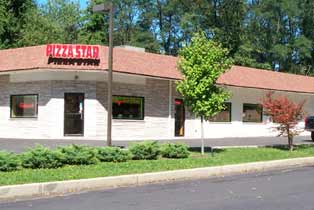
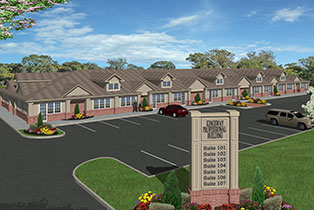
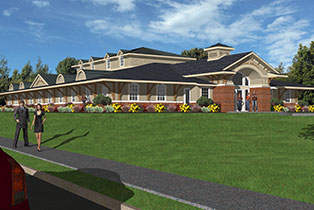
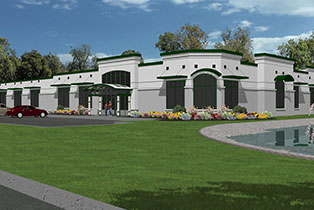
OVER 40 YEARS OF FIELD EXPERIENCe
Bishop and Smith Registered Architects offer commercial design including offices, retail stores, tenant fit-up, warehouse, manufacturing and more.
View our gallery of commercial architecture below.















This meeting is performed on site to facilitate a greater understanding of the project, including such aspects as scope of work to be undertaken, possible impacts to the existing structure, façade, or floor plan, and to develop a face to face dialog and relationship with prospective client and Designer.
The proposal includes all relevant information, and provides a breakdown for the time line of the project, and shall indicate all fees associated with the various phases (services) of the project.
If deemed necessary for the project, primarily for tenant alterations or additions to existing structures; a limited site survey shall be undertaken to provide a base plan for the new design.
The existing floor plans and if necessary elevations shall be drawn in Cadd to be used as a background for the proposed alteration/addition. After a rough draft idea is sketched or drawn, a meeting shall be set up to open a dialog between the client and designer for possible adjustments.
We offer full color architectural renderings of the front façade, or at an appropriate viewpoint, and present it to either the Planning/Zoning board, or for the client and his/her associates to clarify the building design. Pricing for the Architectural rendering would be based according to the complexity of the design.
Should Planning/Zoning Board approvals be required to proceed with the project, we offer full planning services in association with our partners; these services include but are not limited to, planning consultation, township meeting attendance, and guidance to facilitate board approvals.
After obtaining Planning/Zoning Board approvals or Preliminary Plan approvals a meeting is scheduled with the owners and their associates’ to modify the preliminary drawings. The Modifications to the Preliminaries are to comply with the owner and his support staff requirements, or additional requirements that may have arisen during the township meetings.

Once the design development stage is complete and the plans have been given their final approval, the drawings are completed for submittal to the local township for permits. A standard Architectural construction document set contains the following:
We provide full MEP (HVAC, Electrical, and Plumbing) plans for all commercial projects as necessary. Mechanical Engineering Documents contain the following:
(Buildings not classified as Class 3 shall always require MEP documents)

We provide Structural engineering for all areas of the Commercial Project as required by a licensed structural engineer. Some areas that may require a structural engineer are but not limited too the following: